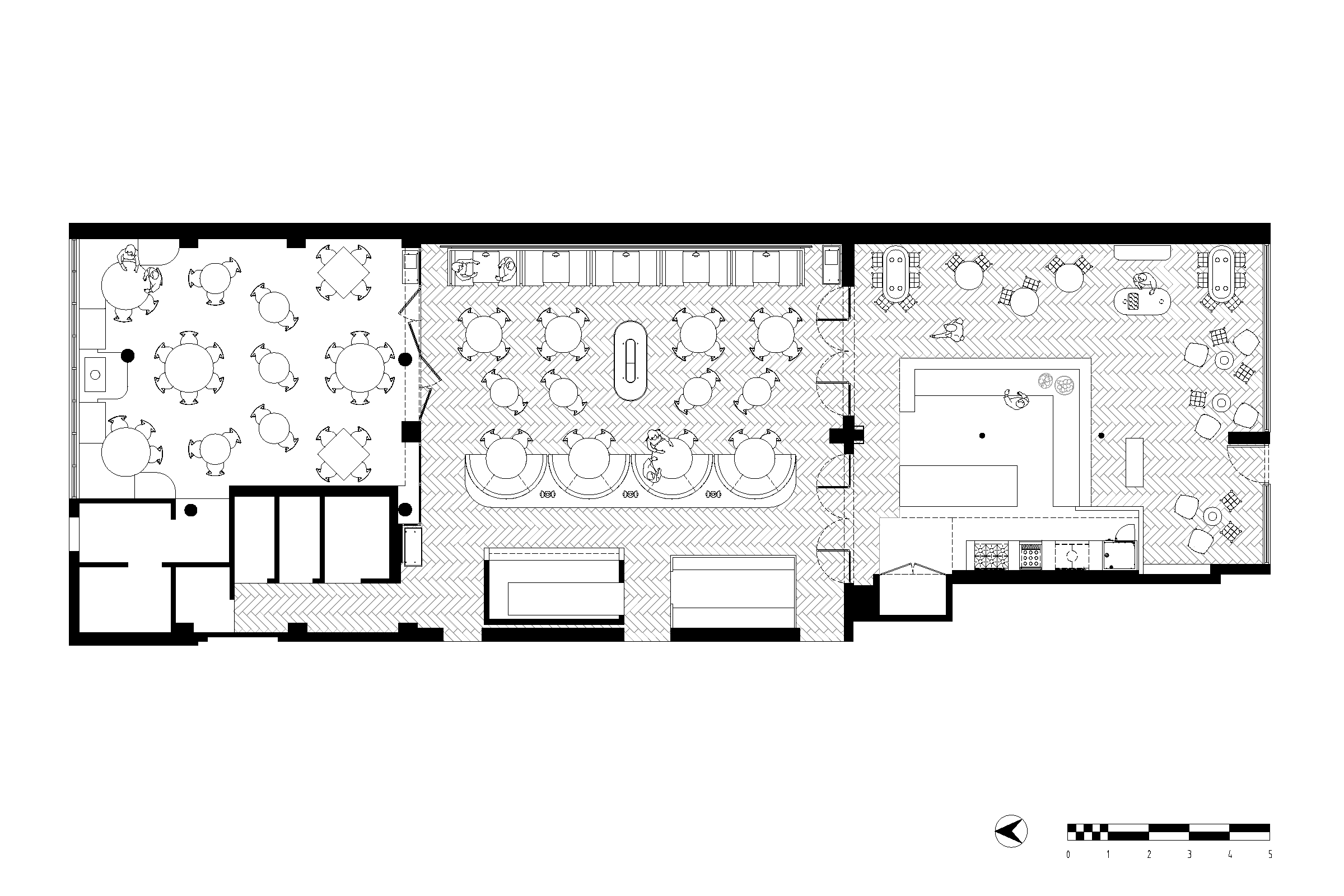When we started the new design for Cutler & Co, the Fitzroy restaurant had been at the pinnacle of the local hospitality scene for eight years. Its offering and its interior needed to be reimagined. Inspired by chef and restaurateur Andrew McConnell’s focus on extraordinary food above all else, we developed a design concept around the connections and crossovers between the senses.
Cutler & Co.
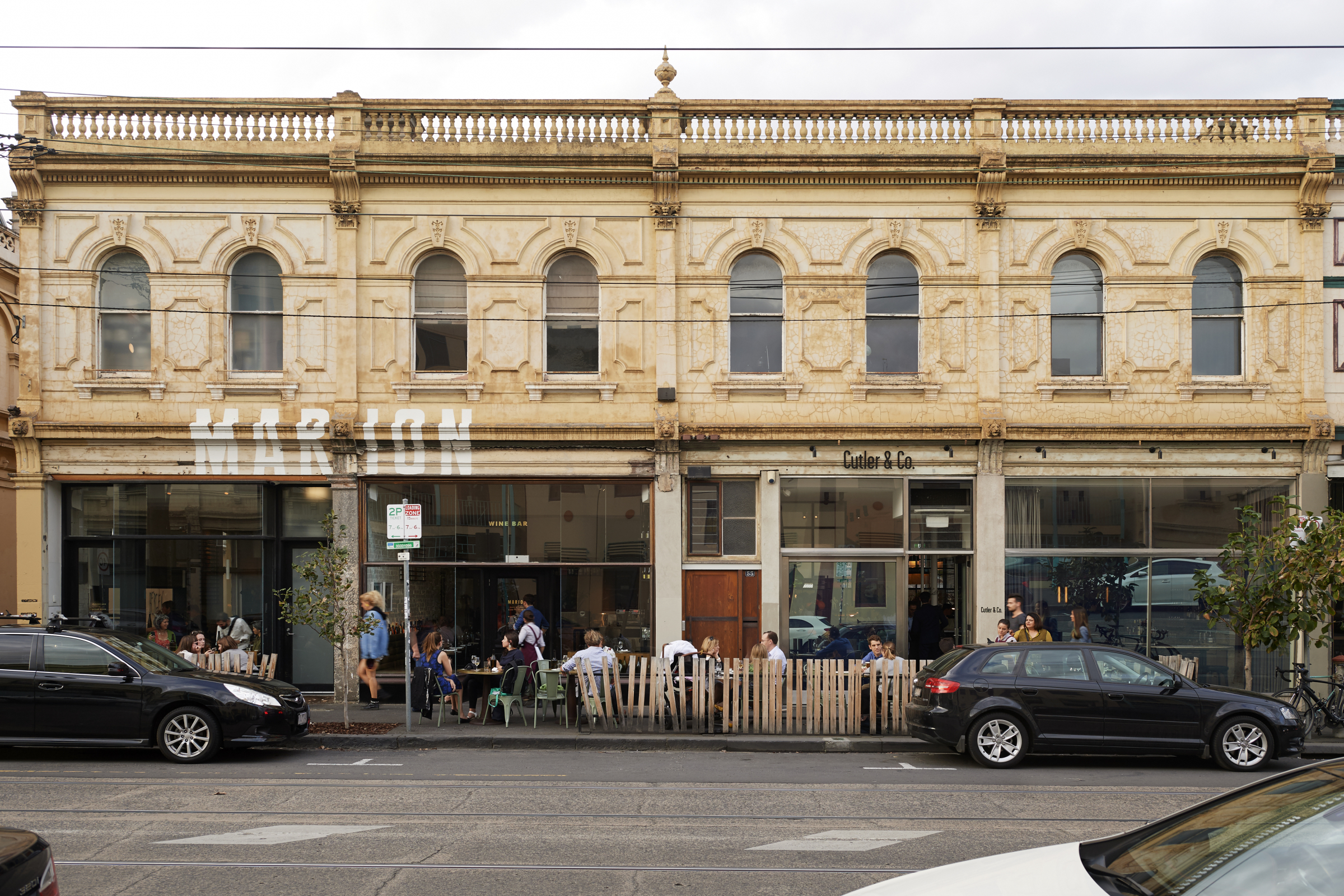
At one of Melbourne’s most respected fine-dining restaurants, our completely new interior architecture uses colour and texture to expand on the sensory experience of eating wonderful food.
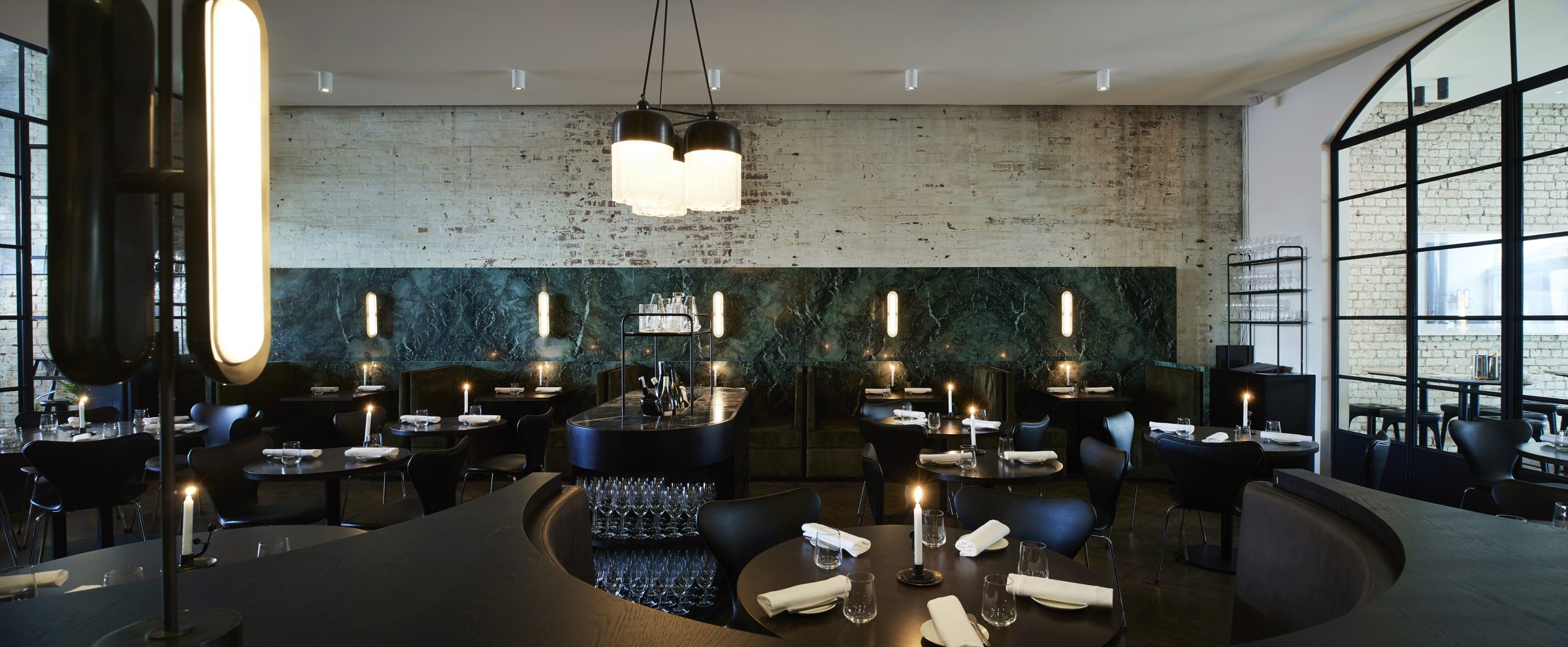
Courtesy of Broadsheet ©2016
2017
Fitzroy, Wurundjeri Woi Wurrung Land
Patrons
120pax
Floor Area
220m²
Imagine this… Seeing a city skyline and tasting blackberries. Or hearing a violin and feeling a tickling sensation on your left knee. Or thinking Wednesdays are light red. You’d be in good company — amongst the likes of Aphex Twin, Tori Amos, Leonard Bernstein, Mary J Blige, Billy Joel, Kanye West, Robin Hitchcock, David Hockney, Eddie Van Halen and more — who experience what is known as Synesthesia: when senses collide.
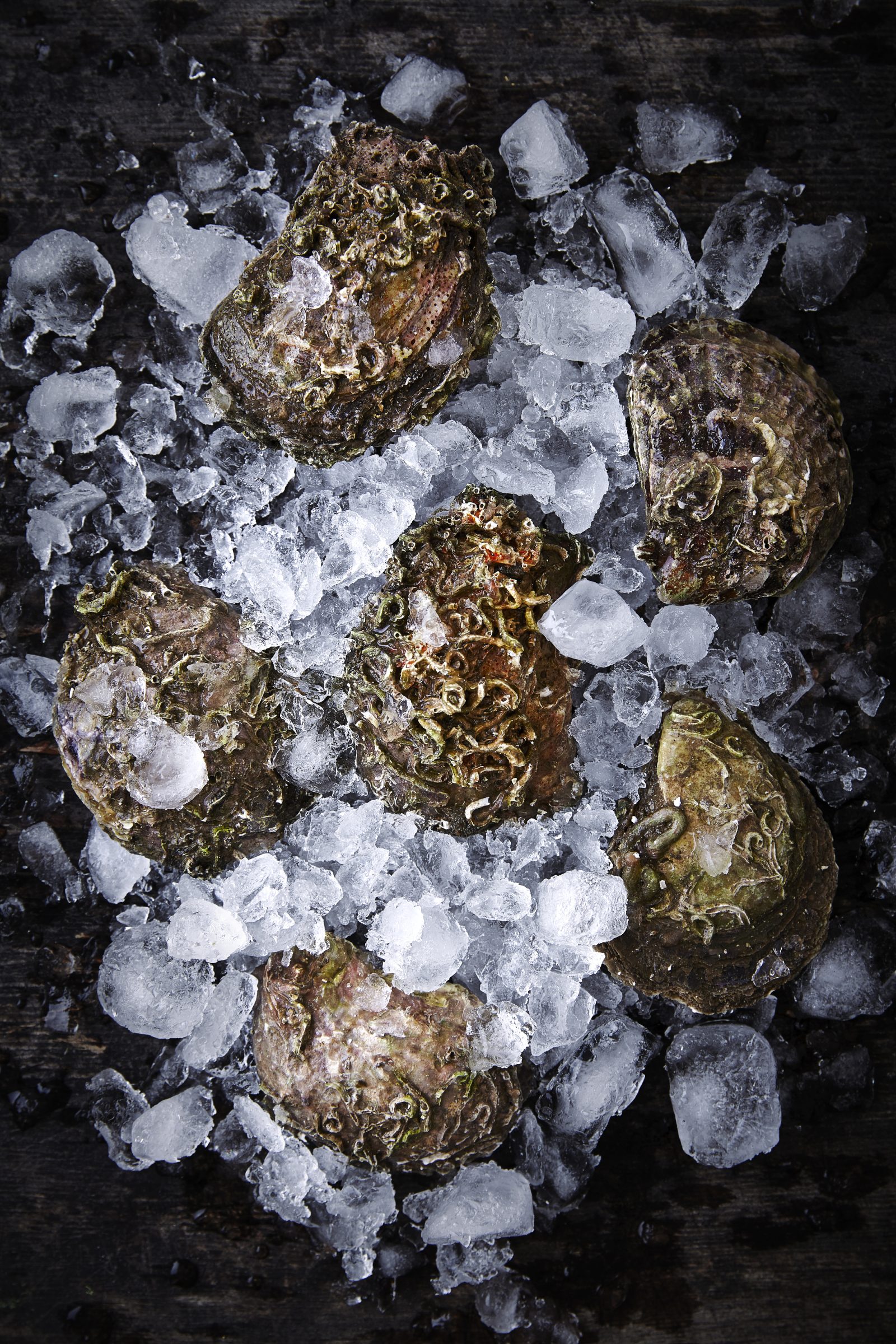

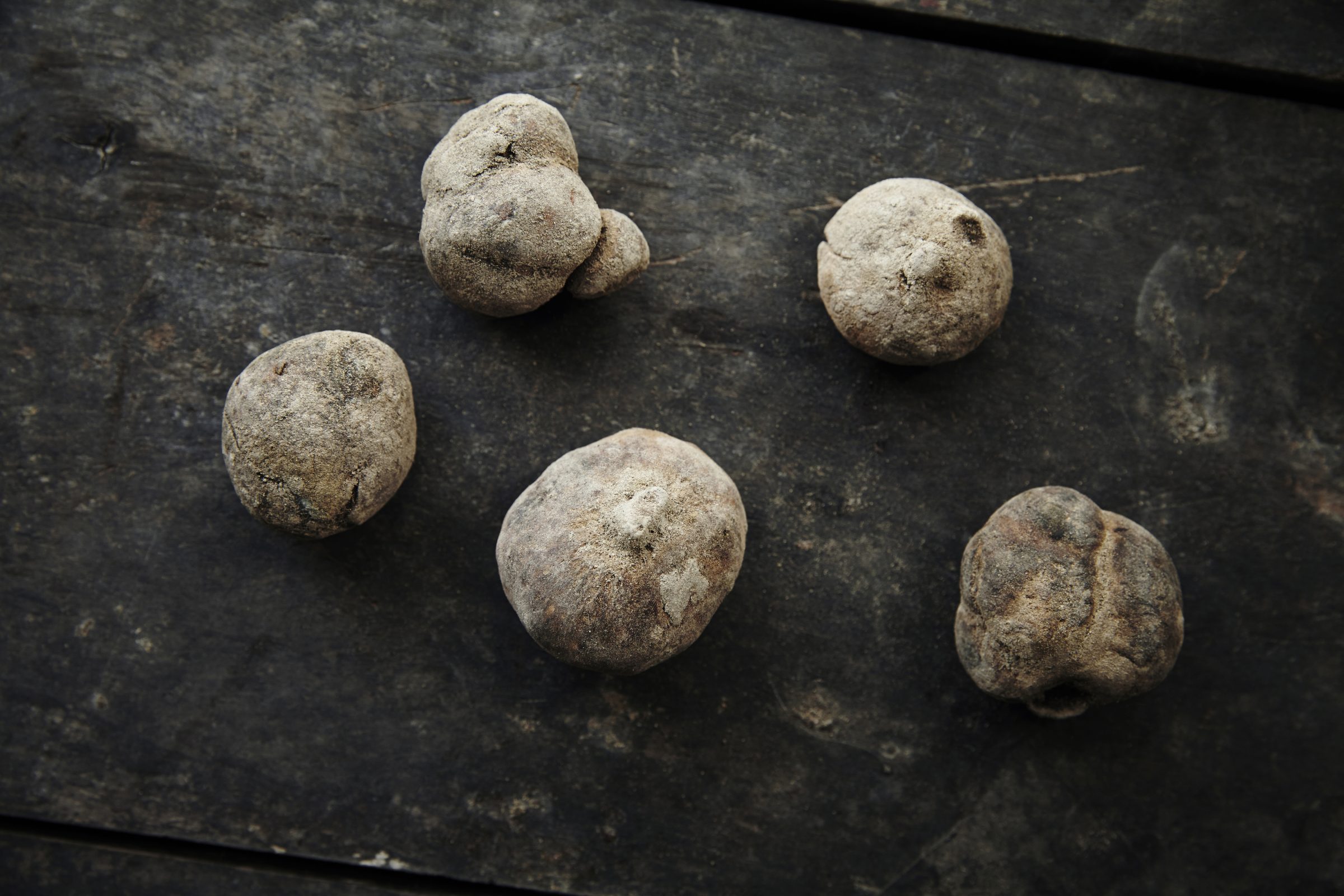
In the main dining room, a wall clad to half-height in marbled green Pilbara stone is matched with booth seating upholstered in moss-green nubuck leather. The rich colours bring to mind a herbaceous leafiness, while the delicious contrast between the polished stone, soft leather and rough old brick wall echoes the crucial role that textural contrast plays in food.

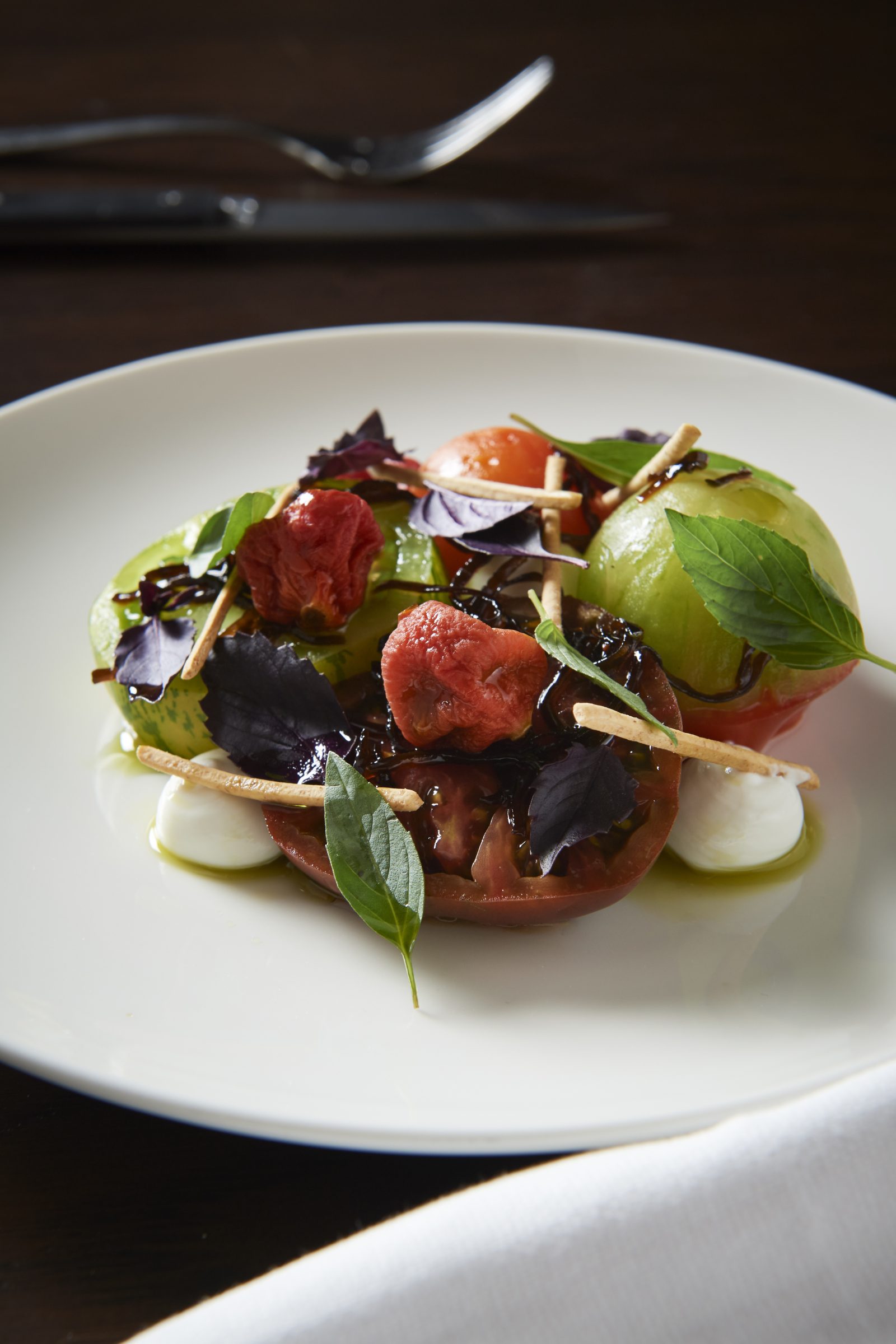
The dining room provides a range of seating options—“herbaceous” booths, upholstered chairs placed around American oak tables, and curved banquettes in “earthy” chocolate-brown leather—accommodating a mix of couples and small groups. At the centre of the space, the elegant form and materiality of a waiter’s station crafted from bronze, timber and stone reaffirms that this is a place where both food and service are taken seriously.
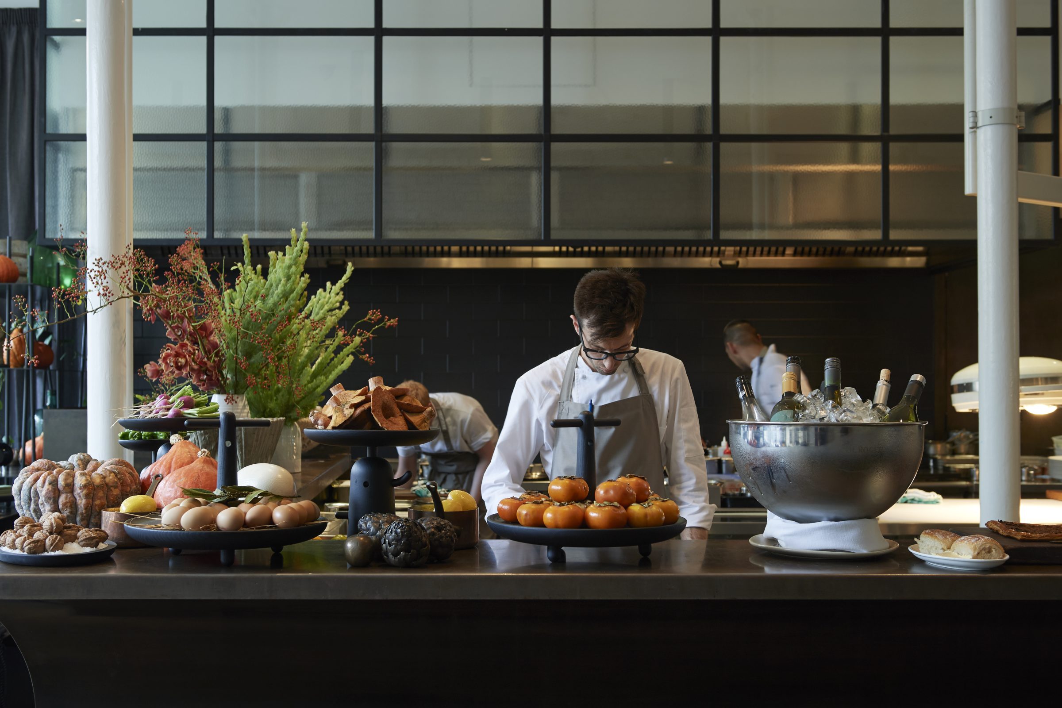
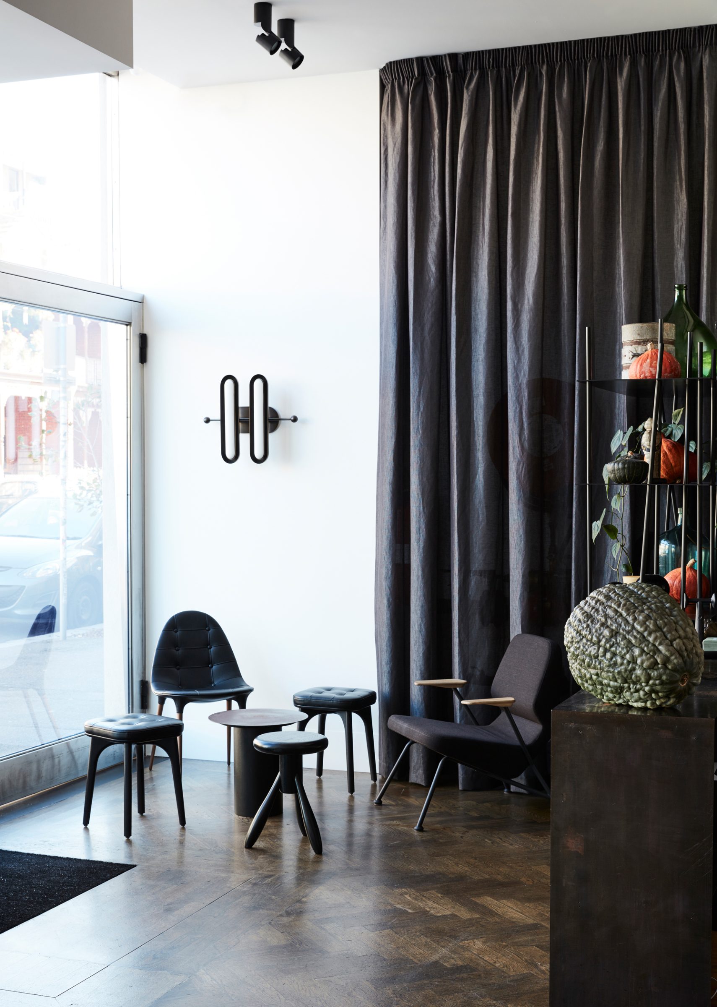
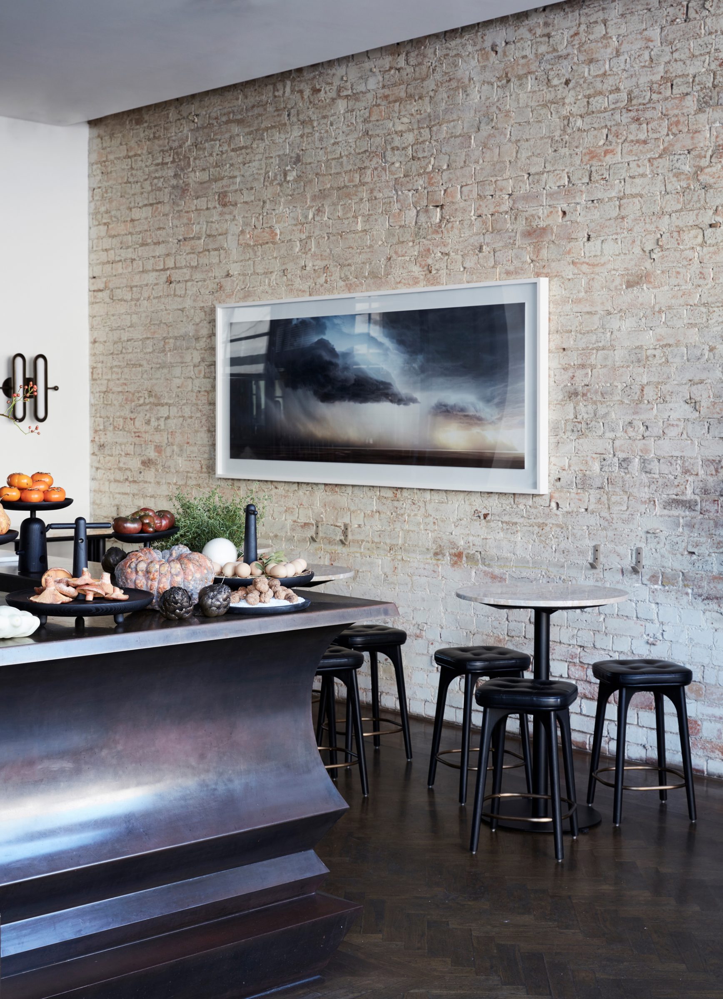
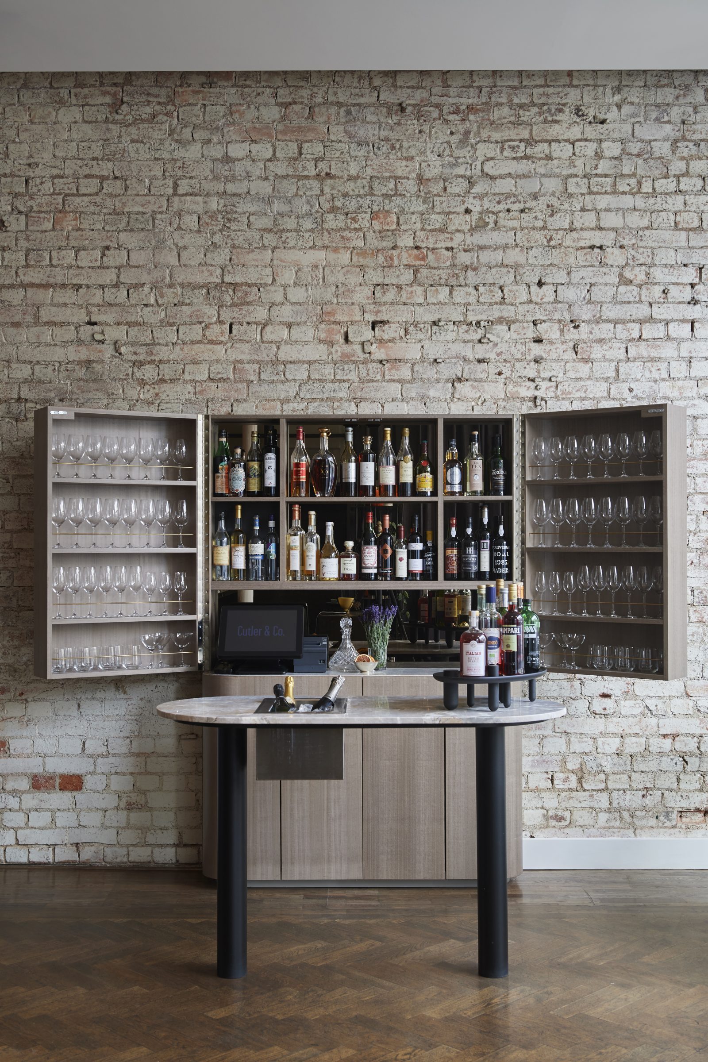
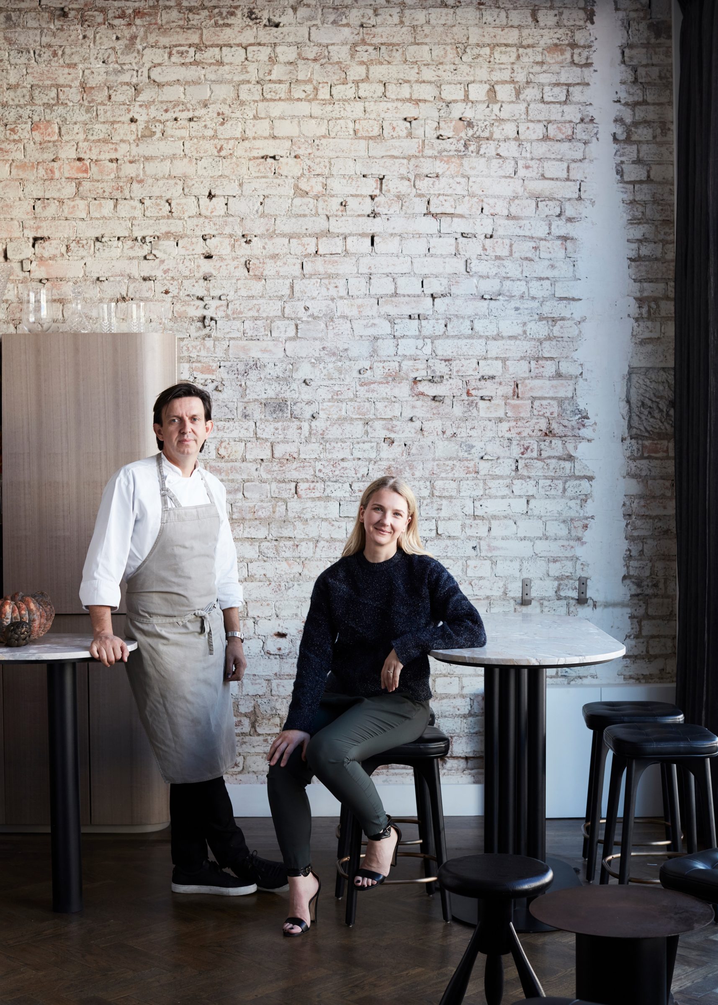
As part of our redesign, the entire venue was restructured. There’s now a bar in the front section, perfect for a pre-dinner drink or casual meal; the dining room, at the heart of the venue; and at the rear, an additional space for general dining and events. The three spaces are connected visually through steel-framed glass doors, but each has a distinct feel.
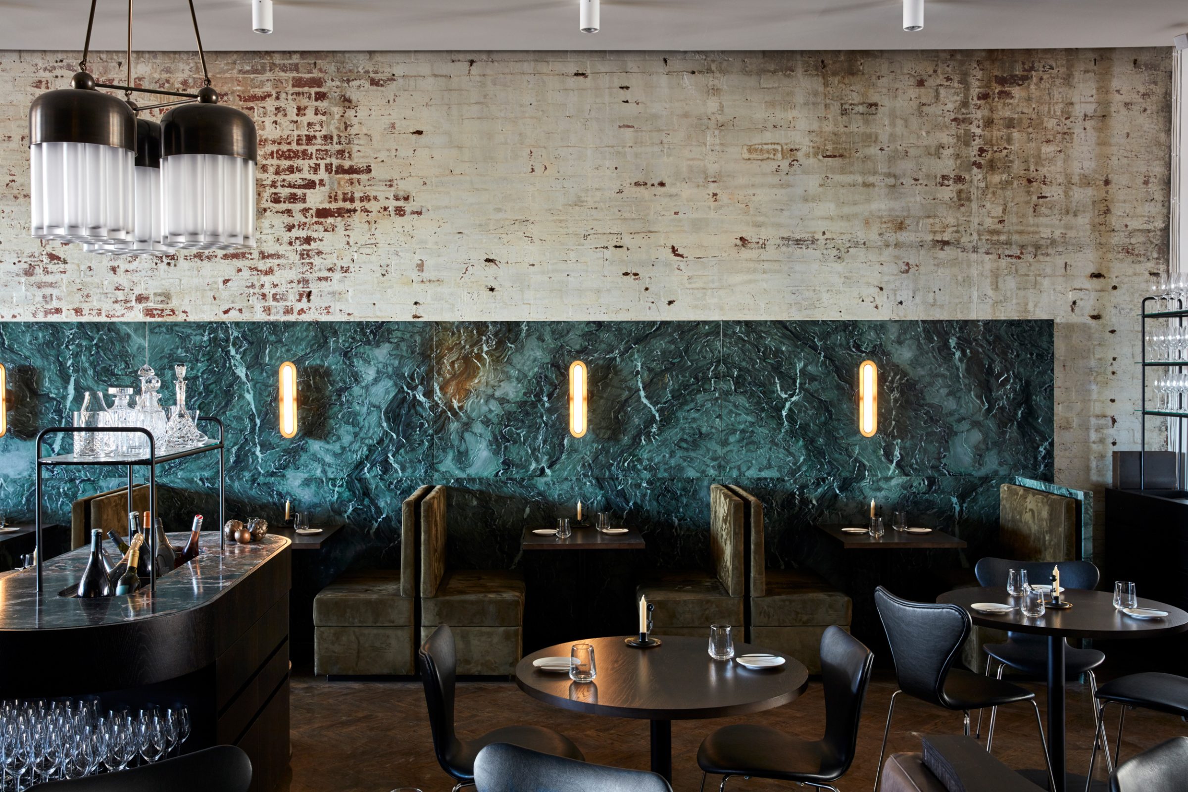
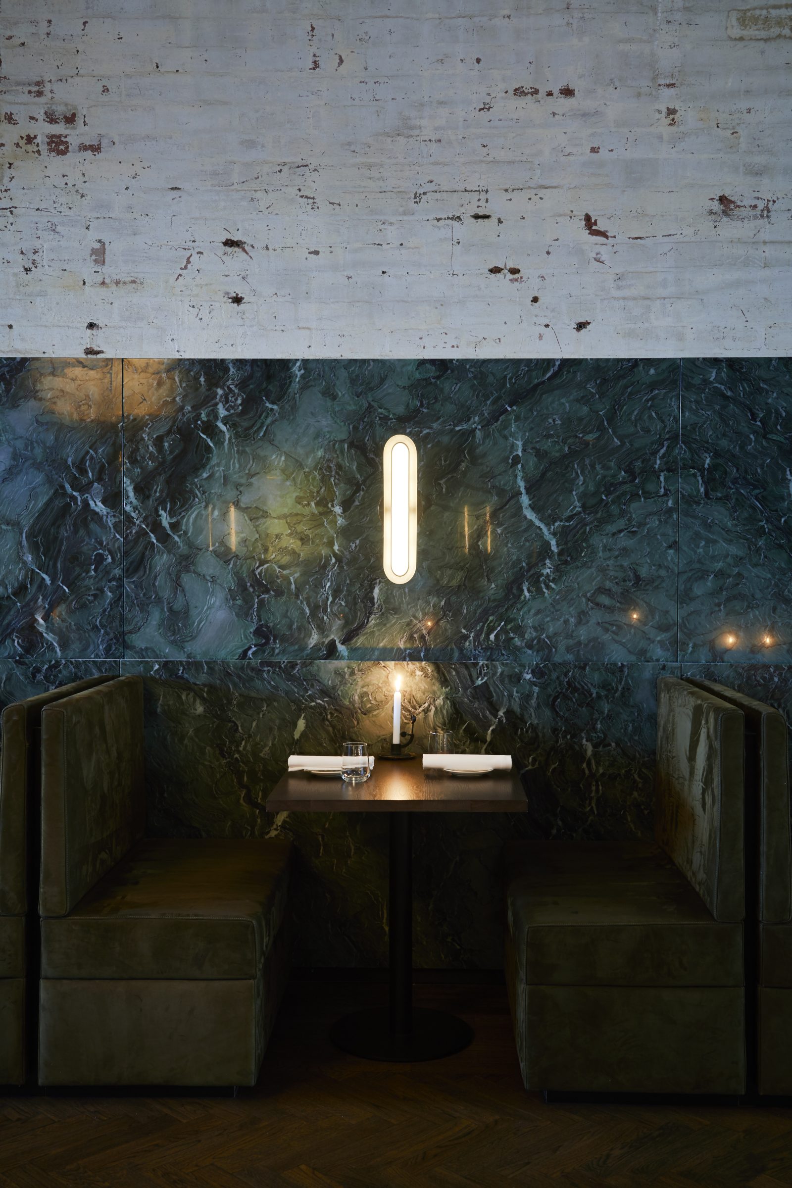
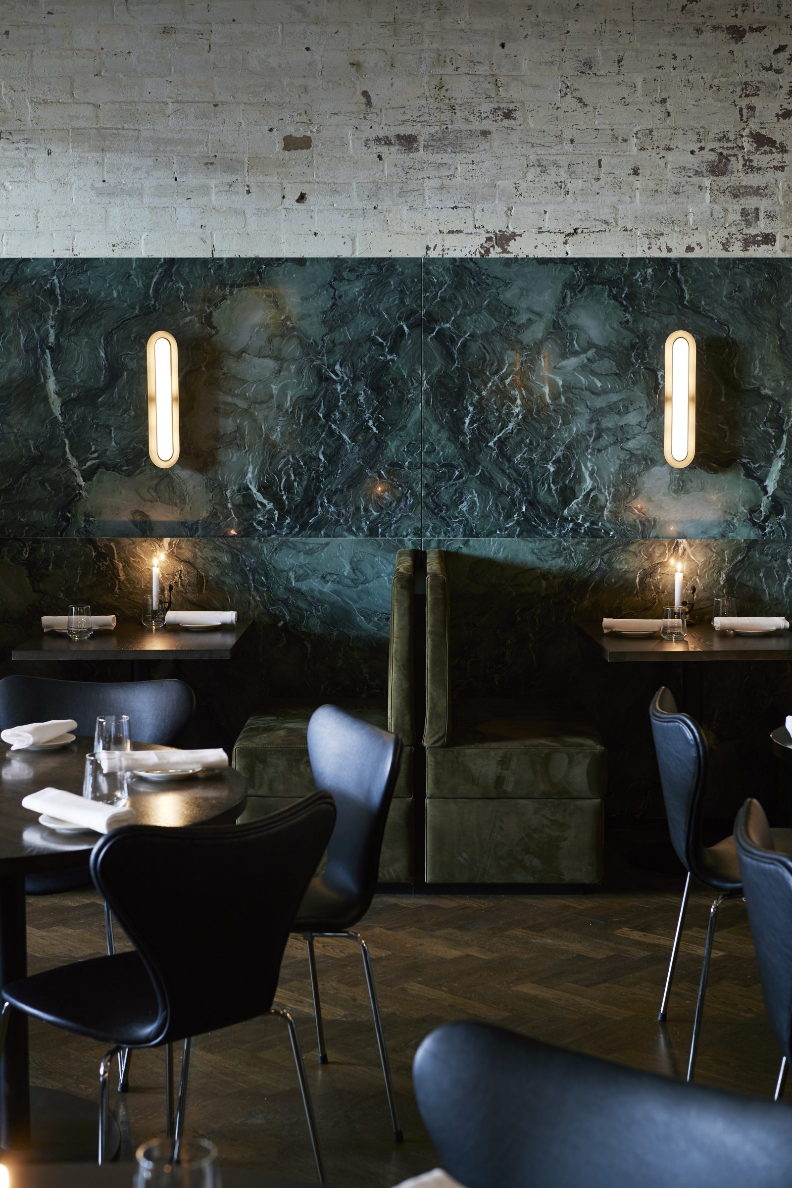
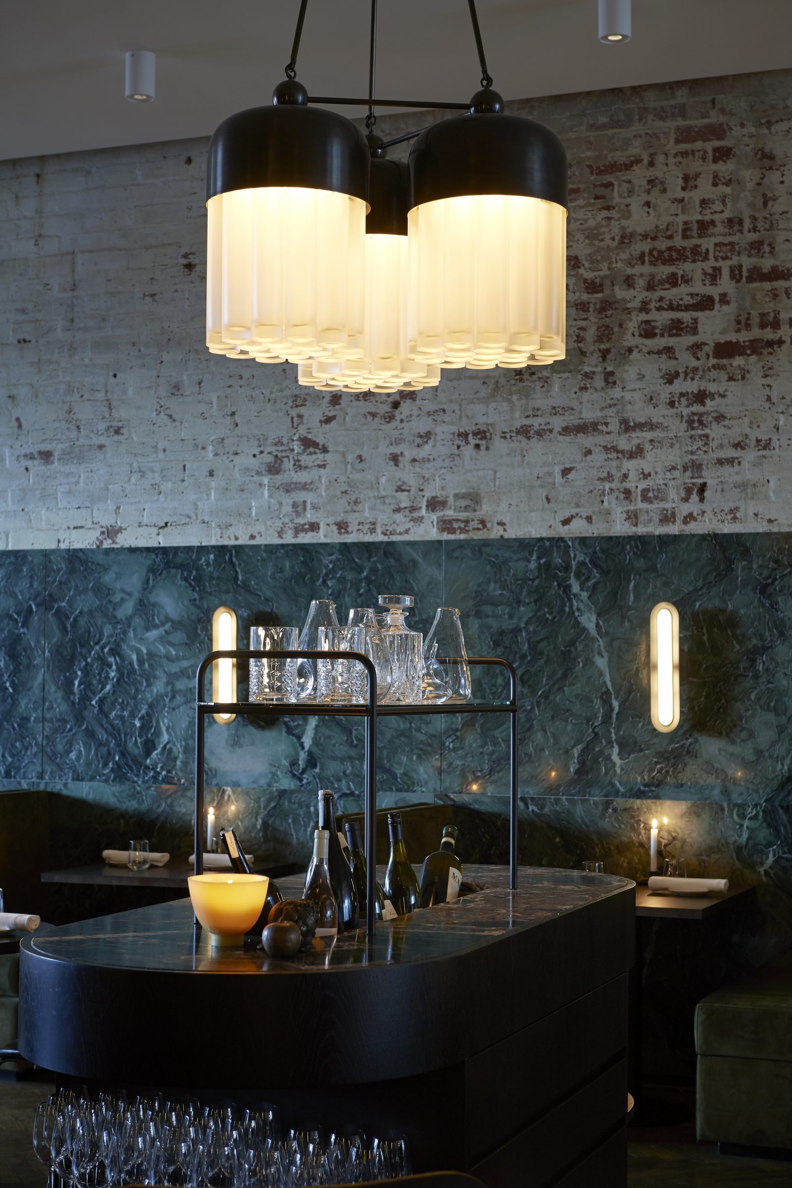
The bar, with its leather-upholstered stools, high marble-topped tables and oak-framed armchairs, draws energy from the traffic and trams of Gertrude Street, and from the activity in the adjacent open kitchen.
The dining room by contrast has a contained, focused ambience. And the third space, with its smoke-grey carpet, lounge seating, open fireplace and large window looking out over tin roofs and brick chimneys, feels decidedly more relaxed.
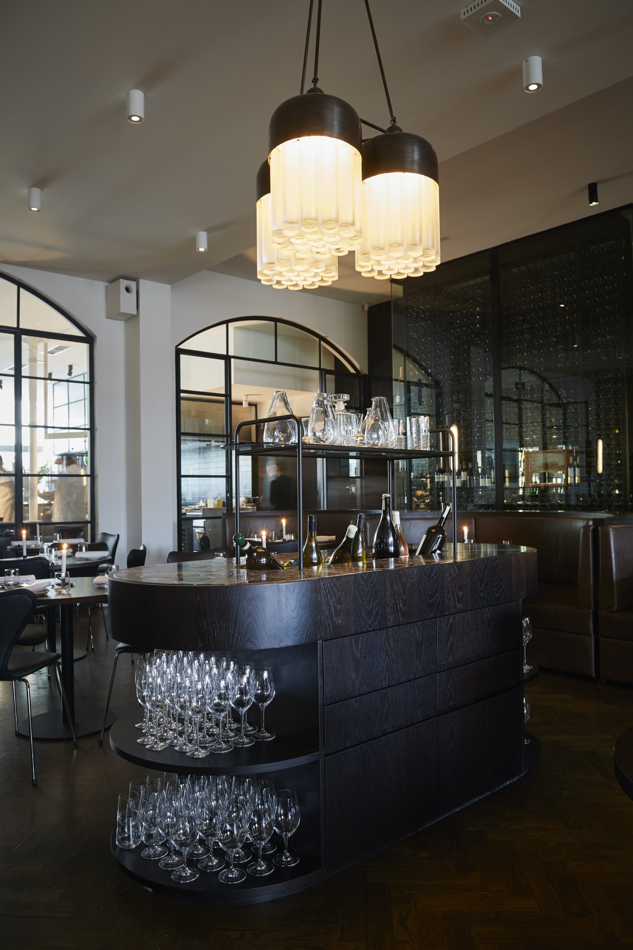
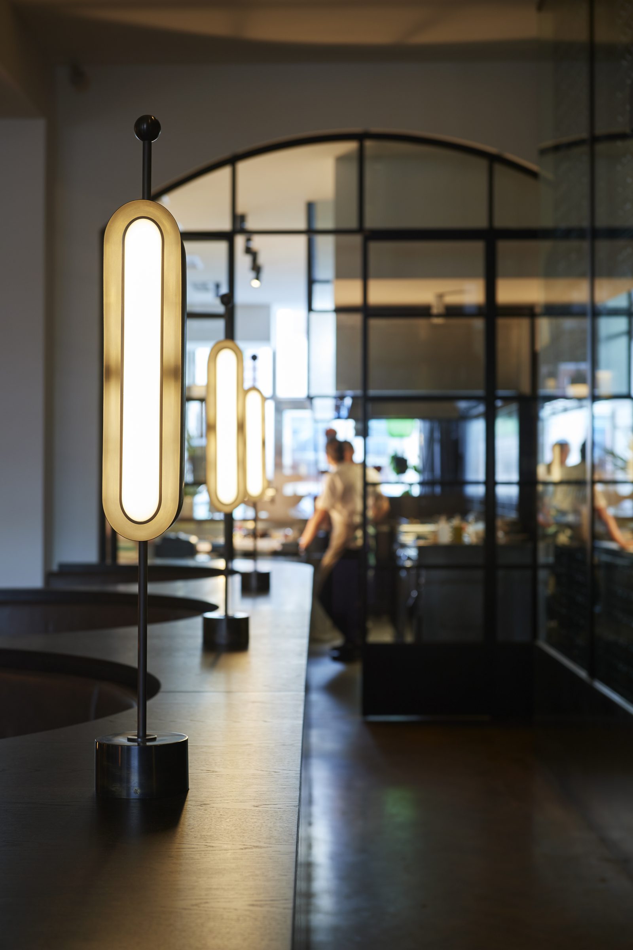
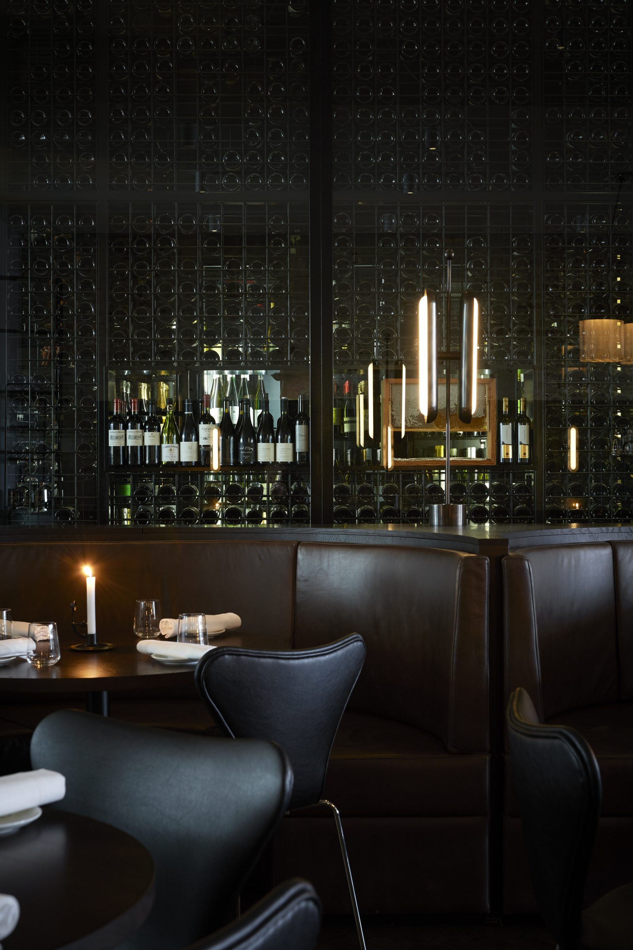
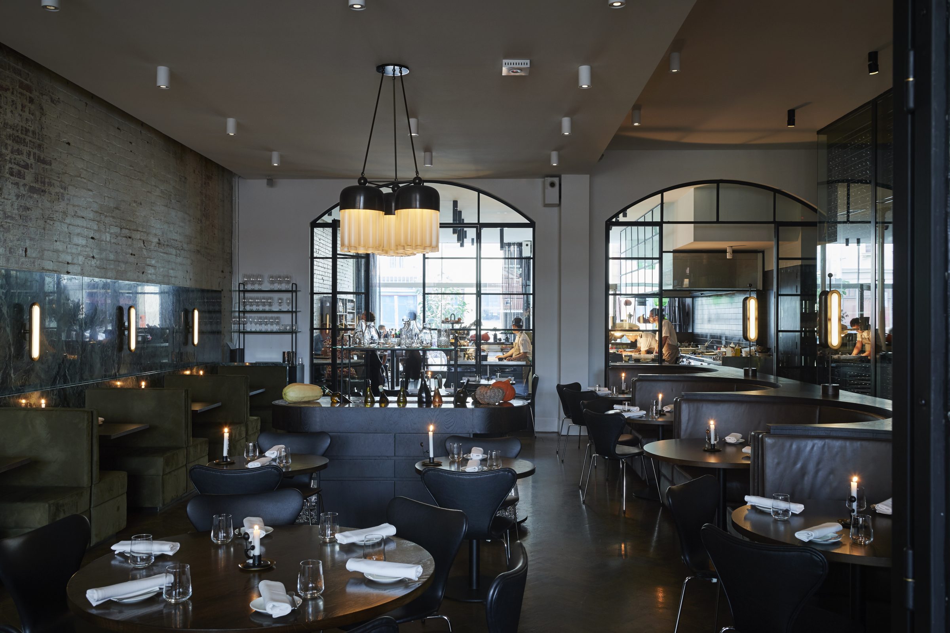
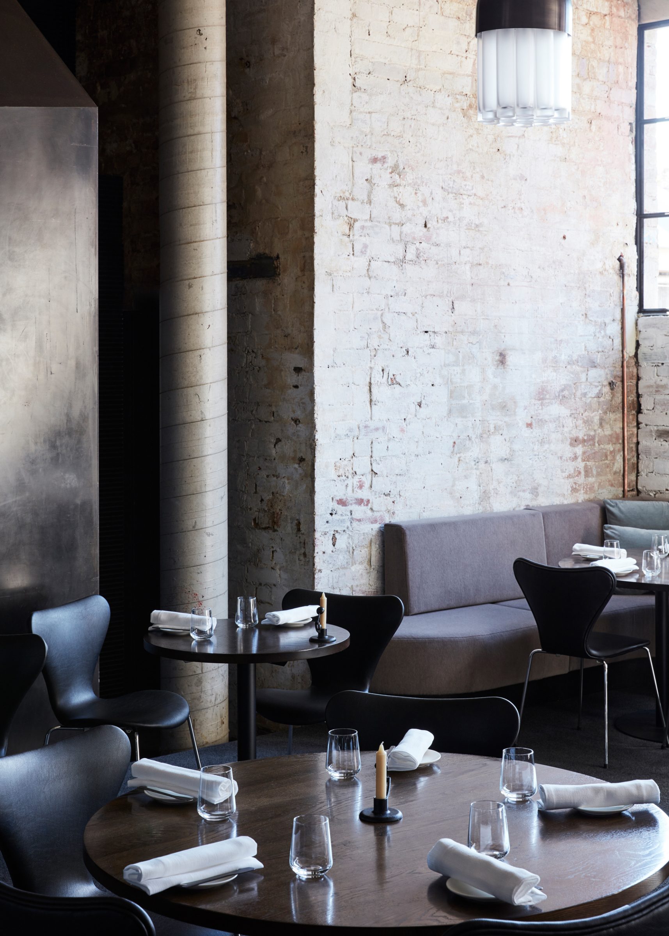
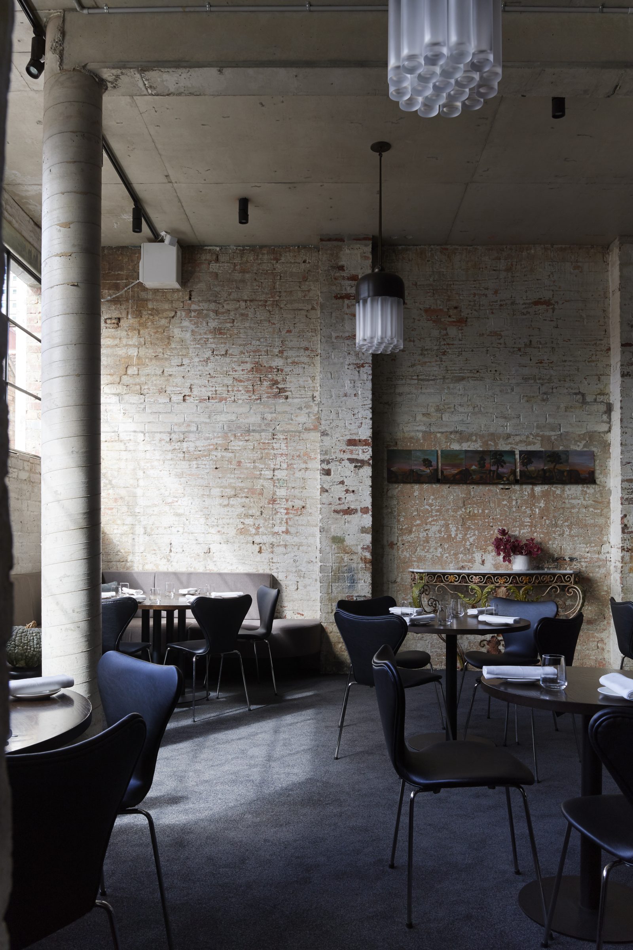
Cutler & Co’s new interior stimulates the senses with its contrasting colour and texture and rich materiality, making it the perfect appetizer for Andrew McConnell’s world-class cuisine.
Recognition
-
Interior Design Excellence Awards 2017
Shortlist
Hospitality -
Eat Drink Design Awards 2017 →
Commendation
Best Restaurant Design
Media
Credits
Photography: Earl Carter, Sean Fennessey
Branding: Studio Round
Contractor: Blueprint Commercial
